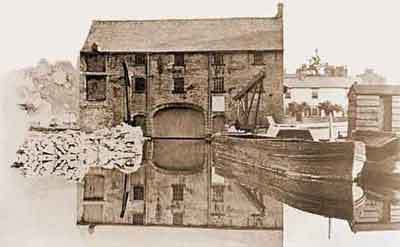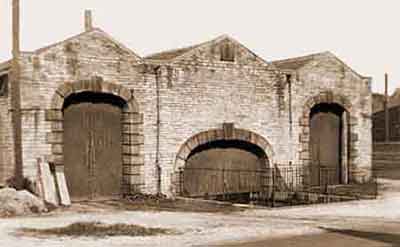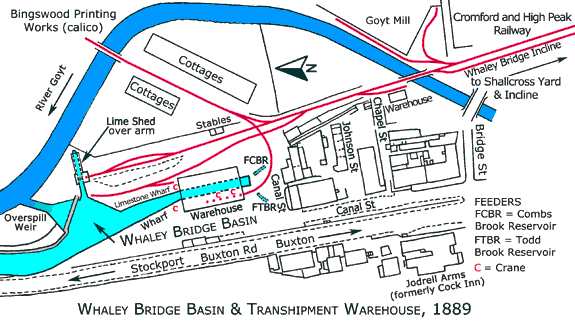
The first warehouse at the head of the Whaley Bridge Branch of the Upper Peak Forest Canal was built in 1801 and it is attributed to Thomas Brown who was the Resident Engineer for the construction of the canal. This was a three-storey building of gritstone construction positioned at 90 degrees to the canal. It was five bays wide with the central bay straddling the canal. There was an arched shipping hole in the central bay that permitted two boats to enter, side-by-side, so that they could be loaded and unloaded undercover. A single-gabled pitched roof constructed of slate, on an east-west axis, with a chimney-stack at its western end, covered the building. At the eastern end of the building, on the north elevation, there was a cathead in the pitched roof that housed a pulley used to hoist goods on the wharf up to the first and second floors. Adjoining this there was a wall jib crane that was used to hoist goods out of boats and onto the wharf and vice versa. A cantilever jib crane was positioned on the opposite wharf by the warehouse and this was similarly used to hoist goods into and out of boats.

The 1801 warehouse as it appeared prior to the removal of the top floor in 1915/16.
The wharf on the left is piled high with limestone waiting to be taken away by boat. The boat is a day boat used for maintenance purposes.
The capacity of the 1801 warehouse was adequate for effective day-to-day operation until the Cromford and High Peak Railway, between Cromford and Whaley Bridge, opened throughout in 1831. This brought about a considerable increase in traffic for the Peak Forest Canal at Whaley Bridge and it was deemed that the existing storage facilities were no longer adequate and neither was there a connection with the railway. Consequently, it was decided to increase the storage capacity and make a railway connection by adding an extension of gritstone constructionto the original building.
The potential of the Peak Forest Canal was considerably enhanced when it became the northern terminus of the Cromford and High Peak Railway in 1831, offering a route for Midlands carriers from the Cromford Canal to reach Manchester and the North West via the Peak Forest Canal.
The first section of the Cromford and High Peak Railway to open was from Cromford Wharf on the Cromford Canal (later extended to join the Midland Railway at High Peak Junction) to Hurdlow, which opened on the 29 May 1830 and the second was from Hurdlow to Whaley Bridge, which opened on the 6 Jul 1831. The length of the railway was 33 miles.
The extension was built southwards over five bays and it was three bays wide, with the canal running along the central bay. Three gabled pitched roofs, on a north-south axis designed to match the original warehouse, covered the extension. The roofs of the 1832 extension are supported by king-post timber trusses held up by the side walls and a number of hollow cast-iron columns comparable to those used in mill construction of the period. Being hollow, these columns were designed to drain rainwater from the roofs. Two of these columns were fitted with column jib cranes to enable goods to be lifted into and out of boats.
The extension was built in 1832 and a stone tablet over the central bay of the south elevation, is inscribed with the date, '1832'. It was built by David Bellhouse Junior, the esteemed Manchester contractor, who was responsible for the construction of the 1830 Manchester warehouse for the Liverpool and Manchester Railway Company. The Manchester warehouse was built in record time, being completed on the 15 August 1830 and on the day of the official opening of the railway on the 15 September 1830, the top floor was used to lay out refreshments for quests. David Bellhouse Junior took over his father's business in about 1820, David Bellhouse Senior being a leading local carrier and timber merchant.
The Ordnance Survey map of 1875 shows the railway approaching the north and south elevations of the warehouse on the east side. However, this was later changed to a single-track line entering the western bay of the extension through a doorway in the south elevation. This line had a curious arrangement in that it did not provide direct access from the main railway line. Rather, it curved in from the siding of the Bingswood Print Works and an amount of shunting by horses would have been required before waggons from the main line could enter the warehouse. A possible explanation for this arrangement is the possibility that a considerable amount of goods associated with the print works were carried on this line. Conversely, there was direct access by a single-track branch from the main line to the limestone wharf on the eastern side of the canal.

The south elevation of the 1832 extension, c.1950.
The railway track entering the western bay can just be seen in the road curving round from the right.
The original 1801 warehouse and the 1832 extension remained intact until 1915 when, for reasons now lost, the top floor of the warehouse was removed. The remaining north, east and west elevations of the original building were then re-modelled and re-roofed to match the 1832 extension. The lowered south wall of the original warehouse retained its function as a curtain wall between the 1801 and 1832 buildings. Concurrently, the northern stone archway of the 1801 building was removed and replaced by a substantial cast-iron beam to support the wall above. The north elevation now contains a stone tablet inscribed with the date, '1916', which commemorates the demolition of the top floor of the original warehouse.
It should be noted that this work was undertaken during the period of the Great War when the canal was, in effect, nationalised.
By definition, a warehouse is a building where goods are stored prior to their use, distribution or sale. However, in the case of the extension to the original warehouse
at Whaley Bridge, it was custom built for very specific requirements and its prime function was to facilitate the safe storage and transhipment of goods, produce and merchandise
between the older Peak Forest Canal and the Cromford and High Peak Railway.
Due to its historical and architectural merit the warehouse is listed Grade II*, List Entry No. 1088081.
Because of its condition the building is on the Heritage at Risk Register.

Click thumbnails for full pictures, then click browser back button/arrow to return here