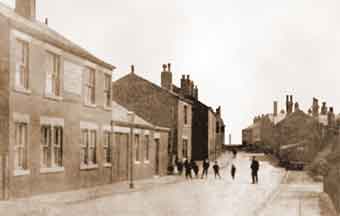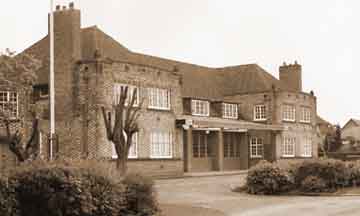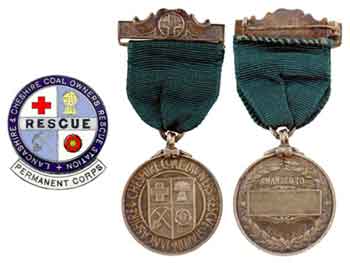

Right: Boothstown Mines Rescue Station.
The Denton Mines Rescue Station was built on the south side of Stockport Road, adjoining Top Pit and, according to William Ollerenshaw, Manager of Denton Colliery, this was after the outbreak of war in 1914. It was built to comply with the Coal Mines Act of 1911 that made it compulsory for coal owners to establish rescue stations. These were required to be built at central locations where they could serve surrounding collieries within certain prescribed distances. Denton Mines Rescue Station closed in 1933 when it was replaced by the new Boothstown Mines Rescue Station.
Around the time of the oral accounts given below the mines-rescue instructor at Denton Mines Rescue Station was John Thomas Fairhurst who had previously served in the 1/5th Battalion, Manchester Regiment, as a Company Serjeant Major (Warrant Officer Class 2) with Service No. 200028, late 337.
Oral accounts of the training of rescue teams
Howe Bridge Mines Rescue Station
Howe Bridge Mines Rescue Station was the first central mines rescue station on the Lancashire Coalfield, opening in 1908 at Howe Bridge, Atherton, north west of Manchester.
It served collieries of the Lancashire and Cheshire Coal Owners on the Lancashire Coalfield.
Boothstown Mines Rescue Station
This rescue station opened on the 18 November 1933 at a site on Ellenbrook Road, Boothstown, Worsley, Salford, and it closed in 1994.
It replaced Howe Bridge Mines Rescue Station as well as rescue stations at Denton, Burnley and St Helens.
It was listed Grade II on the 21 Jan 1994, List Entry No. 1228029, and it is at the centre of a conservation area. Currently, the interior retains much of its original form and fittings,
including those within the training galleries. It is a complete example of the foremost mines rescue station of its day.
This rescue station and its associated buildings were designed by architects Bradshaw, Gass and Hope of Bolton. A two-storey building which fronts onto Ellenbrook Road contained a garage, shower rooms, laboratory, oxygen and equipment storage areas and offices. A board room and aviary for the station’s canaries were located on the first floor. At the rear, a single-storey section contained U-shaped training galleries representing underground workings. Observation halls overlooked the galleries, so that training taking place in them could be inspected. The galleries could be filled with smoke, or heated to simulate the conditions that might be encountered in an emergency. A chimney exhausted the fumes and smoke after the end of the training.
The staff consisted of a superintendent, two instructors and two teams of six rescuers. They lived on site in seven pairs of semi-detached houses and a superintendent’s house. Allotments, parking and recreation areas were also provided. Furthermore the site had underground air raid shelters.


