
The township of Audenshaw lies about 5 miles to the east of Manchester and its name derives from an earlier name of Aldwinshagh from ‘Aldwin’, a Saxon name, and Old English suffix ‘shagh’ meaning ‘coppice’ (i.e. Aldwin’s coppice). Other spellings dating to c.1200 are Aldenesawe and Aldwynshawe.
Audenshaw was one of the four parishes of Ashton-under-Lyne, Salford Hundred, in the County Palatine of Lancashire, and in the 1840s it was comprised of Audenshaw Village, Hooley Hill, Littlemoss, North St, Walkmill, Waterhouses and Woodhouses. Its centre was Audenshaw Village situated at the junction of Taylor Ln with Audenshaw Rd. Until Audenshaw Reservoirs were constructed Taylor Ln linked Audenshaw Village and Denton.
In 1875 Manchester Corporation acquired Parliamentary powers to construct three reservoirs in Audenshaw that necessitated the flooding of some 250 acres of land between Audenshaw Rd and the two older Denton Reservoirs. Intended Reservoirs 4 & 5 were never built. Reference: The London Gazette, Issue 24153, p5539, dated 20 Nov 1874. As a result, Audenshaw Village, including Red Hall and Red Hall Methodist Chapel, was demolished in 1876 to make way for the work. Also destroyed was a section of the Anglo-Saxon Nico Ditch. The reservoirs were constructed between 1877 and 1882 and the work was supervised by the civil engineer, John Frederick Bateman (30 May 1810-10 Jun 1889).
James Butterworth described Audenshaw Village:
as a very populous village with a population of around fifteen hundred with its Red Chapel one of the primary centres for Methodism in the region.
James Butterworth (aka Paul Bobbin, 28 Aug 1771-23 Nov 1837), was an author, poet, antiquarian and topographer of Manchester and the surrounding area.
Audenshaw has eight listed monuments recorded on the National Heritage List for England and they are all designated Grade II.
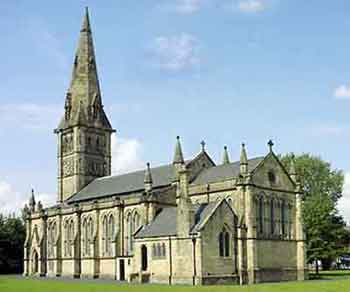
St Stephen's Church
List Entry No. 1309267
This church was built for the Church Commissioners in 1845/46. The architect was Edwin Hugh Shellard of Manchester and the builder was Mellor & Greenhalgh of Manchester. It was built in the Gothic Revival style with hammer-dressed stone and a slate roof. The site was given by the Earl of Stamford and Warrington and the cost was defrayed by the Commissioners and by subscription. The chancel was re-built in 1899-1900.
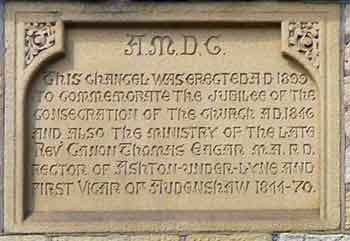
Chancel Foundation Stone
A.M.D.C. (To the Greater Glory of God)
This chancel was erected AD 1899 to commemorate the jubilee of the consecration of the church AD.1846 and also the ministry of the late Rev Canon Thomas Eagar MA RD rector of Ashton-under-Lyne and first vicar of Audenshaw 1844-70.
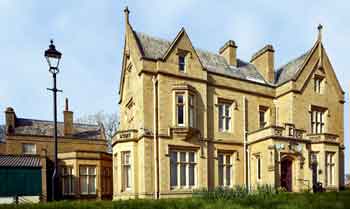
Ryecroft Hall
List Entry No. 1067987
The south elevation of the hall and entrance.
Built in c.1860, the hall is a two storey range of 7 bays by 4 bays and is of Ashlar stone construction with a slate roof.
From 1885 until 1908 the hall was the residence of Abel Buckley JP (1835-1908). He was a cotton manufacturer, Mayor of Ashton-under-Lyne (1847-48/49) and briefly the MP for Prestwich (1885/6). He owned Ryecroft Mills (cotton spinning) on Ryecroft St/Smith St, Ashton-under-Lyne. By 1913 it was the residence of Austin Hopkinson (1879-1962), an industrialist and inventor, who was the Independent MP for Mossley (1918/29 & 1931/45). He gifted the hall and grounds to Audenshaw in 1922.
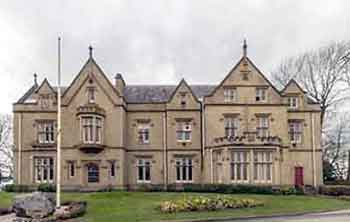
Ryecroft Hall
The east elevation of the hall.
During the Great War (1914-18) the hall was used as a Red Cross Auxiliary Hospital (NoteAuxiliary Hospitals were managed by a matron, nurses and nursing assistants of the British Red Cross and Order of St John of Jerusalem with a commandant in charge supported by local surgeons, doctors and cooks, etc. The commandant at Ryecroft Hall was M H Wainwright and four known nurses are: Alice Platt, Alice Turner and Margaret Annie Woolfenden, all of Denton, and Constance Scholes of Ashton-under-Lyne.) with over 100 beds.
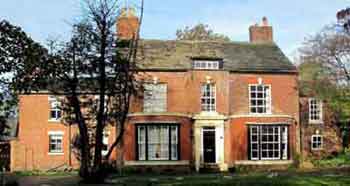
Audenshaw Lodge
List Entry No. 1067965
Built in 1774 of brick construction, the building has Flemish and header bonds with a graduated stone slate roof. It is two storeys high with later additions to the rear and left.
It was once the residence of George Henry Ashworth, a cotton manufacturer. He was resident there by 1891 and still in residence in 1911. He was born at Newchurch, Rossendale, Lancashire, in 1851 and he married Mary Alice Crowther at Huddersfield in 1875.
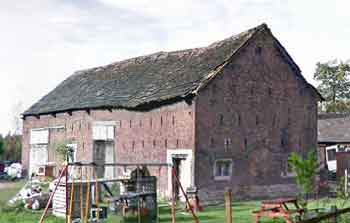
Lodge Farm Barn
List Entry No. 1069766
Brick built in the late 17th century with 19th century alterations. This barn has English garden wall bond with a graduated stone slate roof. There are opposed cart and winnowing doors with animal accommodation, possibly stabling, at the east end.
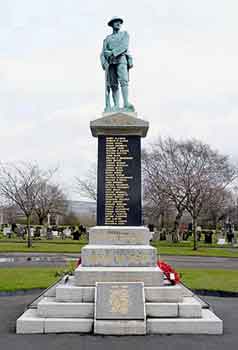
Audenshaw War Memorial
List Entry No. 1356483
Constructed in c.1920, this memorial consists of a stone base surmounted by a bronze statue of a soldier sculpted by Percy George Bentham and cast at the Albion Art Foundry. The battle-clad figure, clasping a rifle, stands on a tall square shaft with plain pediments and rolls of honour on the each face. The Albion Art Foundry (Alexander Parlanti) was based at Beaumont Rd, West Kensington, London.
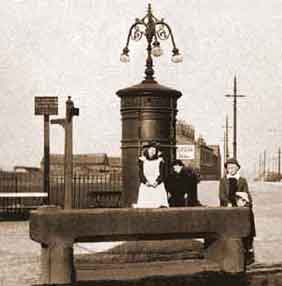
Pillar Transformer & Street Light
List Entry No. 1356484
Horse & Cattle Trough
List Entry No. 1381420
Dating from c.1900 this pillar transformer was used to supply power to the tramway system. It was made by the British Electric Transformer Co of Hayes, Middlesex.
This horse & cattle trough dates from 1879 and it was installed on behalf of a Miss M Ashworth. The inscription on the front of the polished Cornish granite trough reads, ‘THE RIGHTEOUS MAN REGARDETH THE LIFE OF HIS BEAST ’ - Proverbs 12:10 – King James Bible.
Update: Both monuments were badly damaged on the 25 May 2020 and their remains have been removed from site.
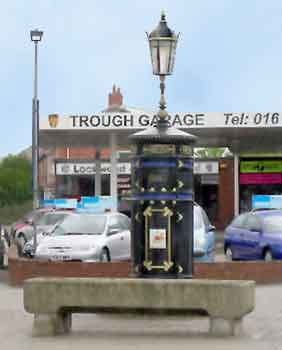
Pillar Transformer & Trough
The two monuments prior to their damage.
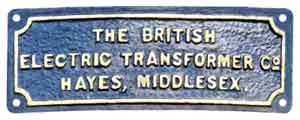
Pillar Transformer Nameplate
The British Electric Transformer Co was founded in 1903 and the Registered Design No. of this transformer is 413958 which dates it to 1904/05.
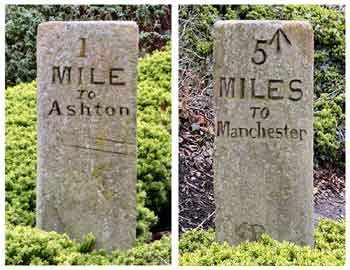
Milestone
List Entry No. 1268427
This 19th century milestone may date from 1824 when the present A635 road became a turnpike. It consists of a rectangular sandstone post, about 5 feet tall, with two inscribed faces.